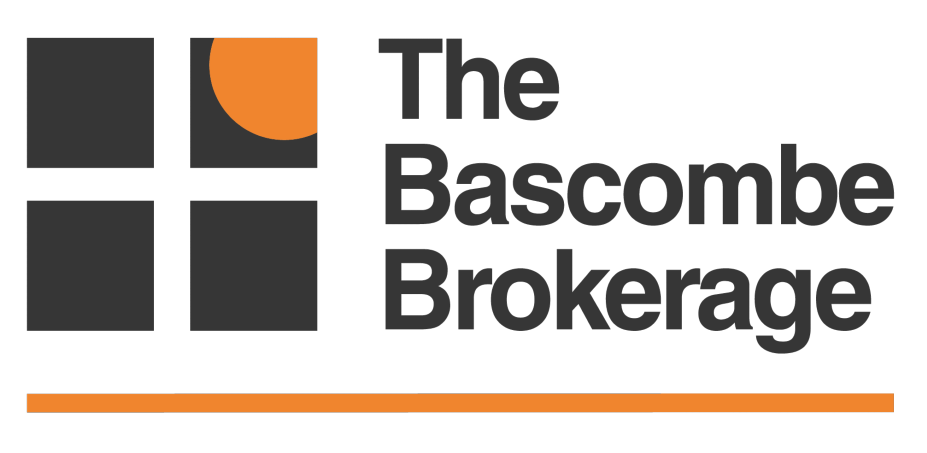This 2015 sophisticated 3-story urban-style corner townhome boasts nearly 2,000 sq ft and offers the following' SOLAR POWERED, 2-bedrooms + an Office/Flex room on the 1st floor, oversized 2-car garage, 2.5 bathrooms, balcony, impact windows & doors, modern finishes, the very-open floor plan is perfect for entertaining, 12 foot ceilings in living room which is open the kitchen, the kitchen has a center island, 42” wood cabinets, soft~close hardware, granite counters, stainless steel appliances, the large master suite has a walk~in closet, a spa~like~master bath with dual vanities, and glass shower. Washer/Dryer on 2nd floor. Tile flooring throughout with carpeted bedrooms. Amenities include a grill with adjacent tiki hut, 3miles to the Beach, 1mi to Wilton Manors, Pets welcome, fee simple.
Property Details
Price:
$530,000
MLS #:
F10337026
Status:
Closed ((Oct 4, 2022))
Beds:
2
Baths:
2.5
Address:
4331 NE 1st Ter
Type:
Condo
Subdivision:
43 Street Village
City:
Oakland Park
Listed Date:
Jun 24, 2022
State:
FL
Finished Sq Ft:
1,827
ZIP:
33334
Year Built:
2014
Schools
Interior
Cooling Description
Central Cooling
Equipment Appliances
Dishwasher, Dryer, Electric Range, Electric Water Heater, Icemaker, Microwave, Refrigerator, Smoke Detector, Solar Water Heater, Washer
Floor Description
Carpeted Floors, Tile Floors
Heating Description
Central Heat
Interior Features
First Floor Entry, Kitchen Island, Volume Ceilings, Walk- In Closets
Num Ceiling Fans
4
Exterior
Amenities
Other Amenities
Exterior Features
High Impact Doors, Open Balcony
Front Exposure
East
Garage Description
Attached
Num Garage Spaces
2
Total Floors In Building
3
Financial
Assoc Fee Paid Per
Monthly
Association Fee
465
HOA Fee
$465
Tax Amount
$7,356
Map
Contact Us
Mortgage Calculator
Similar Listings Nearby
- 2500 E Las Olas Blvd 908
Fort Lauderdale, FL$689,000
4.14 miles away
- 3200 Port Royale Dr 2011
Fort Lauderdale, FL$689,000
3.30 miles away
- 601 N Ft Lauderdale Bch Blvd 1107
Fort Lauderdale, FL$685,000
4.17 miles away
- 2162 Appleton Cir South 2162
Oakland Park, FL$685,000
0.16 miles away
- 3101 Bayshore Dr 901
Fort Lauderdale, FL$680,000
4.34 miles away
- 3500 Galt Ocean Dr 816
Fort Lauderdale, FL$679,000
2.90 miles away
- 3500 Galt Ocean Dr 2812A
Fort Lauderdale, FL$679,000
2.90 miles away
- 350 SE 2nd St 2430
Fort Lauderdale, FL$679,000
3.83 miles away
- 936 Intracoastal Dr 18D
Fort Lauderdale, FL$677,788
3.69 miles away
- 6017 Bayview Dr 6017
Fort Lauderdale, FL$675,000
2.94 miles away
Listing courtesy of Century 21 Hansen Realty Inc, (954)–776–5400
© 2024 Information deemed reliable but not guaranteed. Information is provided, in part, by Ft. Lauderdale MLS. This information being provided is for consumers personal, non-commercial use and may not be used for any other purpose other than to identify prospective properties consumers may be interested in purchasing.
© 2024 Information deemed reliable but not guaranteed. Information is provided, in part, by Ft. Lauderdale MLS. This information being provided is for consumers personal, non-commercial use and may not be used for any other purpose other than to identify prospective properties consumers may be interested in purchasing.
4331 NE 1st Ter
Oakland Park, FL
LIGHTBOX-IMAGES








































































































































































































































































































































































































































