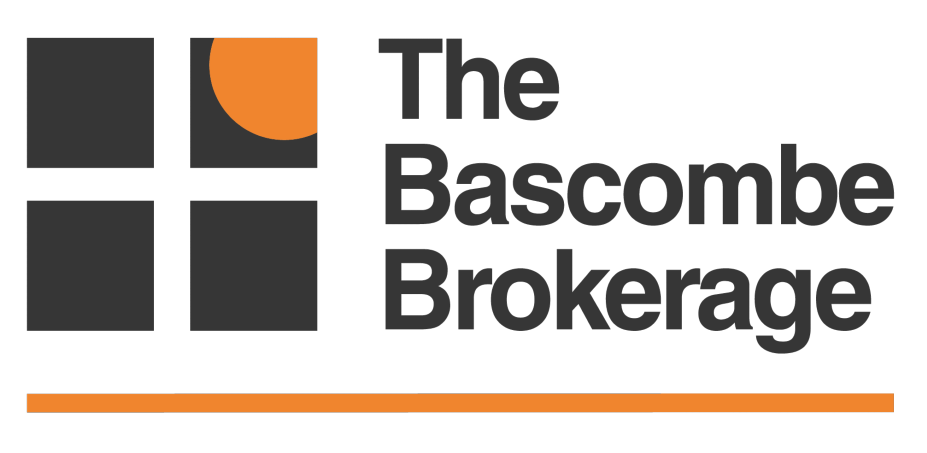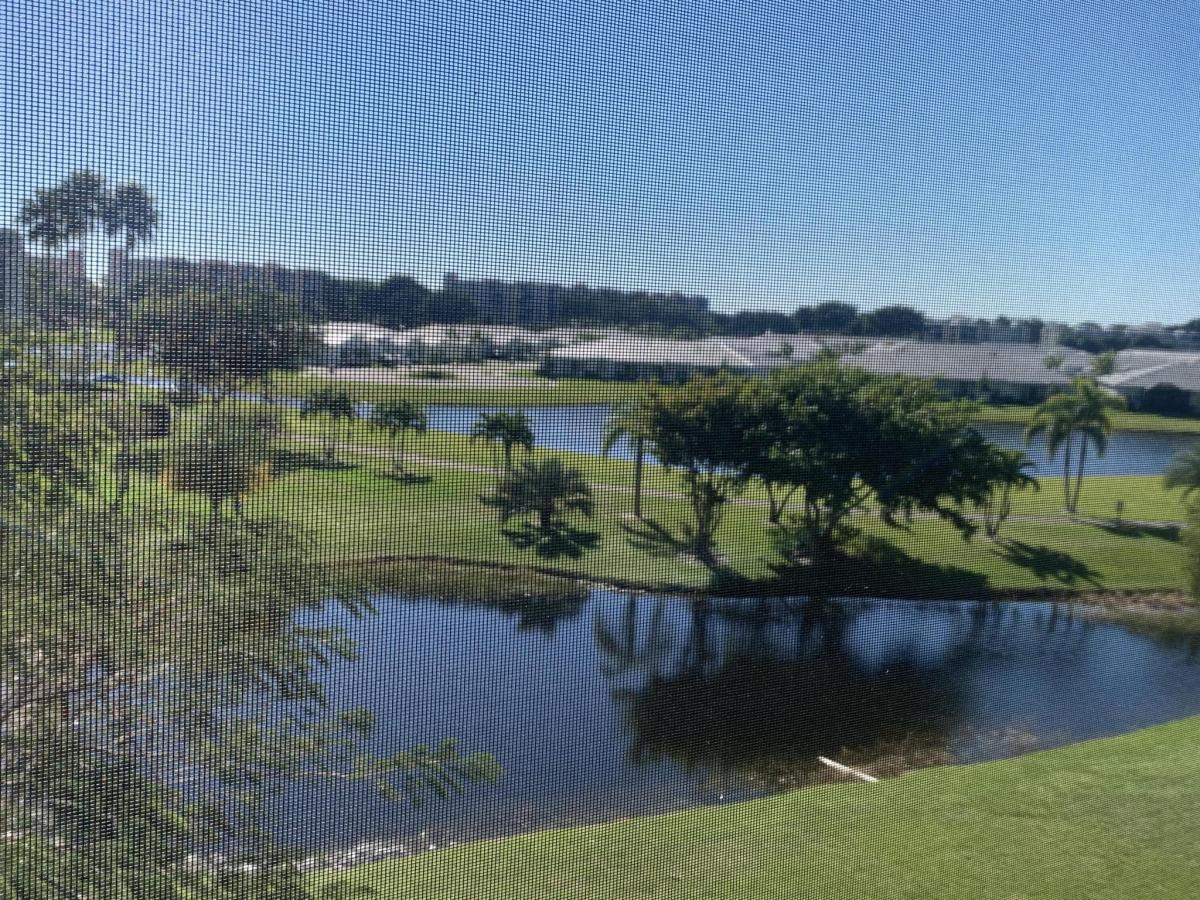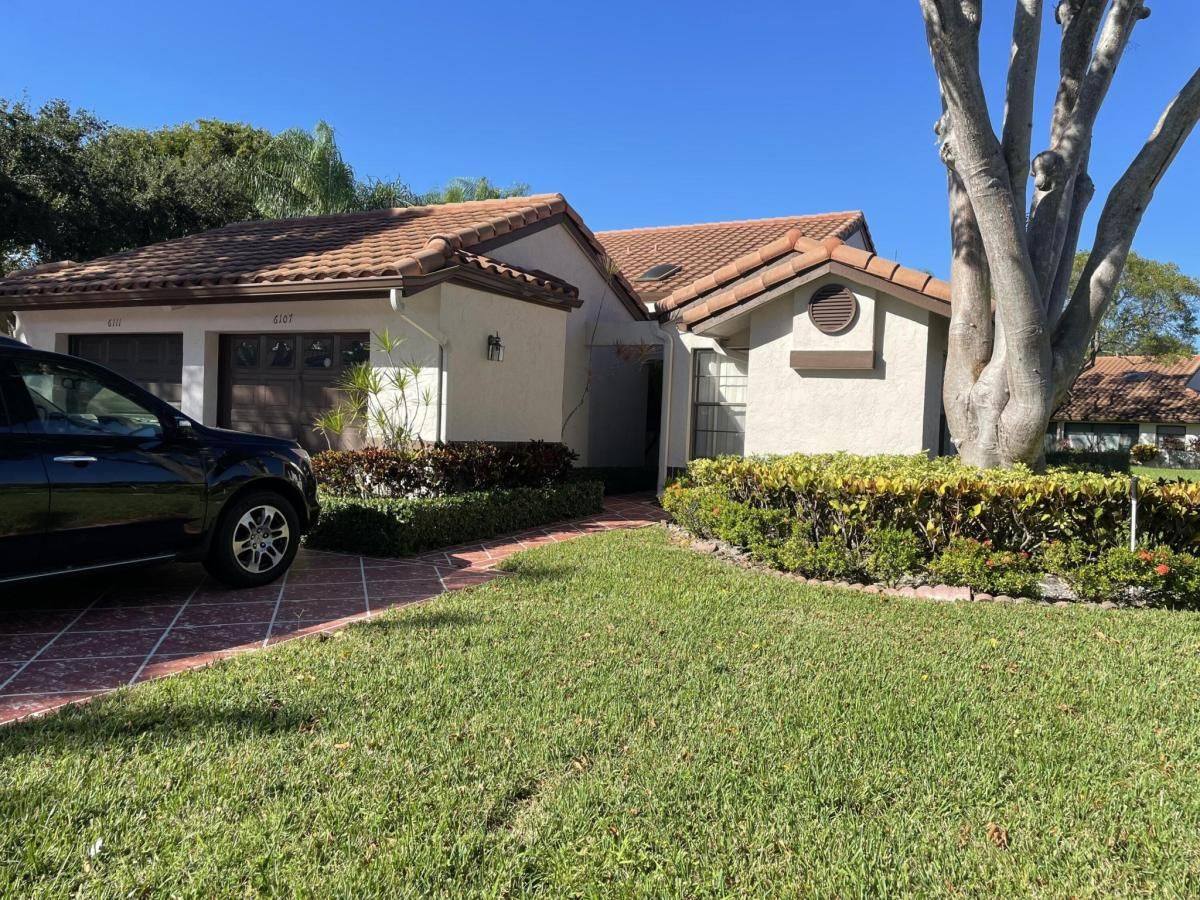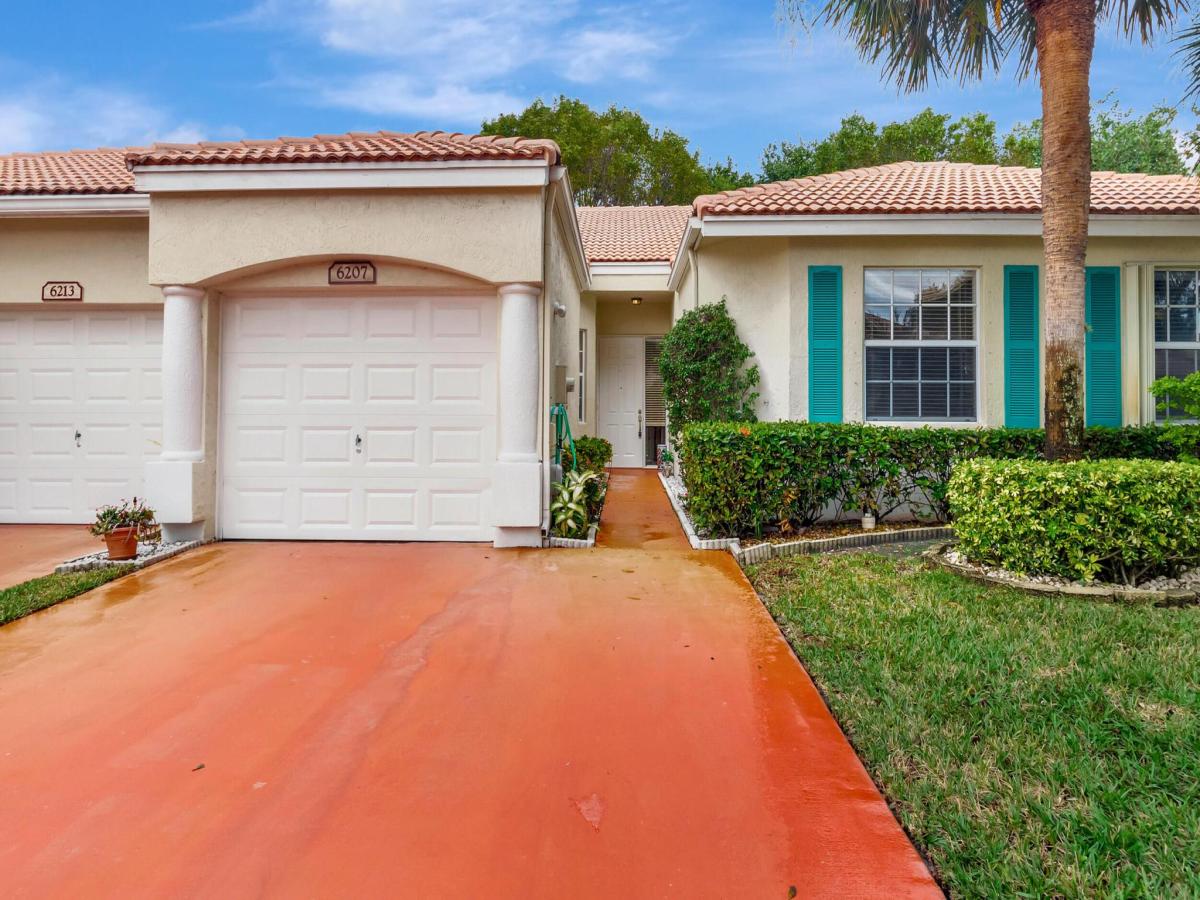There are multiple listings for this address:
Fabulous unit with 2 bedrooms, 2 baths with garden views. New LED lighting, bright and airy, new A/C & hot water heater. Vaulted ceilings, walk in closet, eat in kitchen, large living/dining room. Gleneagles Country Club offers an amazing lifestyle w/ 3 dining rooms, 2 lounges, 8 pools, pickleball courts, tennis courts, plus 2 – 18 hole golf courses, and new fitness center. Unit has a full golf membership.
Property Details
Price:
$198,500
MLS #:
RX-10889299
Status:
Active
Beds:
2
Baths:
2
Address:
7563 Glendevon Lane
Type:
Condo
Subtype:
Condo/Coop
Subdivision:
GLENEAGLES CONDO I
City:
Delray Beach
Listed Date:
May 12, 2023
State:
FL
Finished Sq Ft:
1,471
ZIP:
33446
Year Built:
1986
Schools
Elementary School:
Orchard View Elementary School
Middle School:
Carver Community Middle School
High School:
Spanish River Community High School
Interior
Pets Allowed
No
Exterior
Development Name
G L E N E A G L E S C C
Garage Spaces
0.00
Homeowners Assoc
Mandatory
Storm Protection
None
Total Floors/ Stories
2.00
Unit Floor #
2.00
Financial
Buyer Agent Compensation
2.5%%
H O A Fee
$422
Map
Contact Us
Mortgage Calculator
Similar Listings Nearby
- 14475 Strathmore Lane
Delray Beach, FL$258,000
1.54 miles away
- 6815 Willow Wood Drive
Boca Raton, FL$255,000
4.96 miles away
- 7006 Huntington Lane
Delray Beach, FL$255,000
1.46 miles away
- 283 Normandy F Lane
Delray Beach, FL$255,000
1.38 miles away
- 1780 Palm Cove Boulevard
Delray Beach, FL$254,900
3.77 miles away
- 5550 Fairway Park Drive
Boynton Beach, FL$254,000
4.18 miles away
- 1151 Violet Terrace
Delray Beach, FL$252,500
4.05 miles away
- 15105 MICHELANGELO BL 208
,$250,000
0.64 miles away
- 1340 High Point Way A
,$250,000
3.47 miles away
- 7350 Kinghurst Dr 402
,$250,000
0.97 miles away
Listing courtesy of Lang Realty/ BR, (561)–998–0100
© 2024 Beaches Multiple Listing Service BMLS. Information deemed reliable, but not guaranteed.
© 2024 Beaches Multiple Listing Service BMLS. Information deemed reliable, but not guaranteed.
7563 Glendevon Lane
Delray Beach, FL
Fabulous unit with 2 bedrooms, 2 baths with garden views. New LED lighting, bright and airy, new A/C & hot water heater. Vaulted ceilings, walk in closet, eat in kitchen, large living/dining room. Gleneagles Country Club offers an amazing lifestyle w/ 3 dining rooms, 2 lounges, 8 pools, pickleball courts, tennis courts, plus 2 – 18 hole golf courses, and new fitness center. Unit has a full golf membership.
Property Details
Price:
$299,000
MLS #:
RX-10961313
Status:
Active
Beds:
2
Baths:
2
Address:
7563 Glendevon Lane
Type:
Condo
Subtype:
Condo/Coop
Subdivision:
GLENEAGLES CONDO I
City:
Delray Beach
Listed Date:
Feb 20, 2024
State:
FL
Finished Sq Ft:
1,260
ZIP:
33446
Year Built:
1986
Schools
Elementary School:
Orchard View Elementary School
Middle School:
Carver Community Middle School
High School:
Spanish River Community High School
Interior
Pets Allowed
No
Exterior
Development Name
G L E N E A G L E S C C
Garage Spaces
0.00
Homeowners Assoc
Mandatory
Storm Protection
None
Total Floors/ Stories
2.00
Unit Floor #
2.00
Financial
Buyer Agent Compensation
2.5%%
H O A Fee
$422
Map
Contact Us
Mortgage Calculator
Similar Listings Nearby
- 5120 Golfview Court
Delray Beach, FL$385,000
2.86 miles away
- 15862 Loch Maree Lane
Delray Beach, FL$380,000
0.28 miles away
- 7715 Sondrio Way
Delray Beach, FL$380,000
0.58 miles away
- 24 Southport Ln H
,$379,900
4.71 miles away
- 10890 Ladera Lane
Boca Raton, FL$379,900
4.32 miles away
- 15920 Loch Katrine Trail
Delray Beach, FL$379,000
0.45 miles away
- 6107 Kings Gate Circle
Delray Beach, FL$379,000
1.86 miles away
- 6207 Petunia Road
Delray Beach, FL$379,000
1.41 miles away
- 13831 Oneida Drive
Delray Beach, FL$379,000
1.77 miles away
- 6265 Heliconia Road
Delray Beach, FL$379,000
1.33 miles away
LIGHTBOX-IMAGES






































































































































































































































































































































































































































































































































































































































































































































































































































































































































































































































































